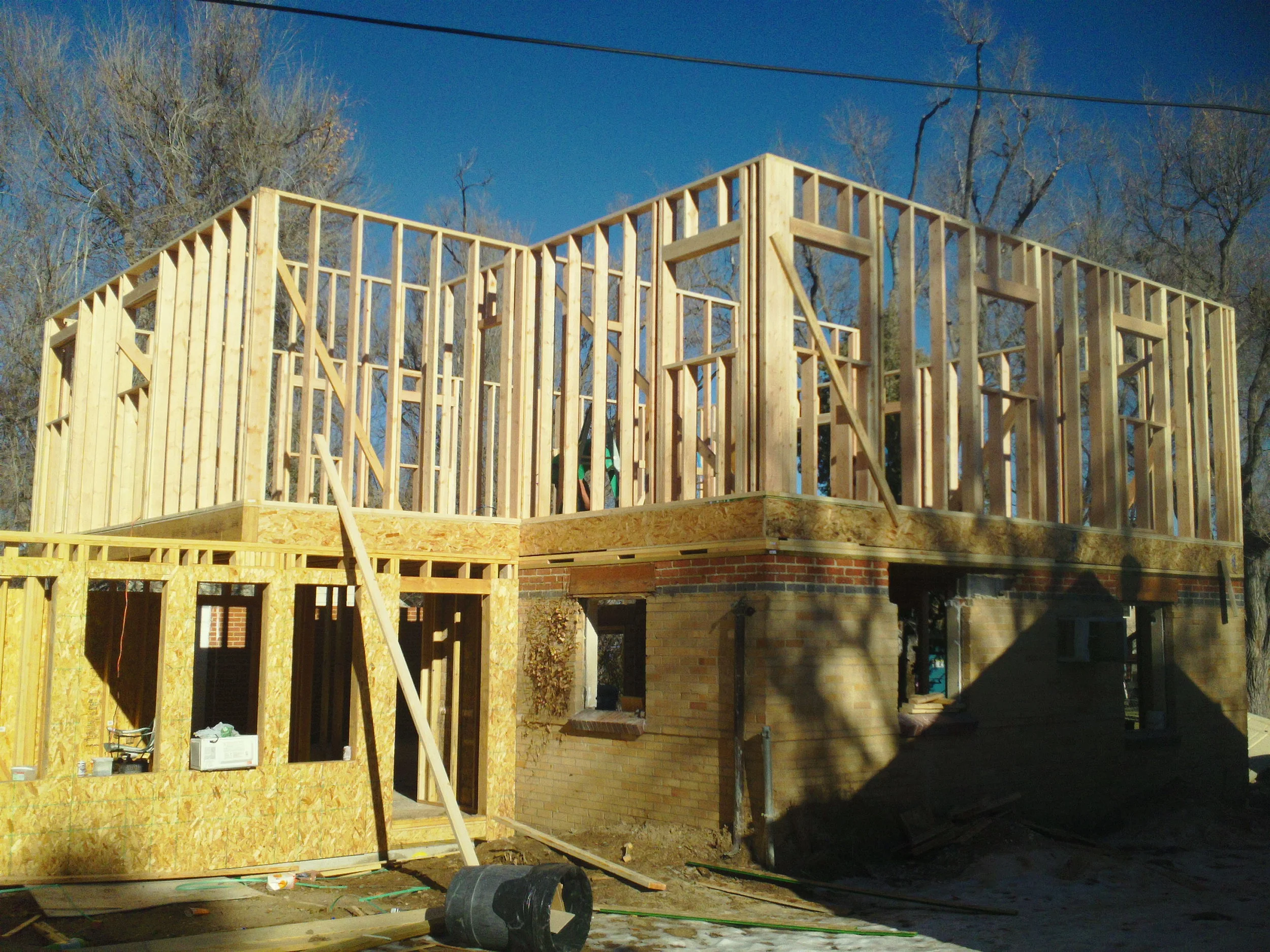Here is a sample of the projects LW Remodeling has completed in recent years.
Krameria Project Framing
Krameria Project
This project included adding a 400sq.ft addition and popping the top of the existing house. All new plumbing, electrical, and HVAC were installed. While the final house had a completely different exterior appearance, LW remodeling took great care to create an aesthetically pleasing house, while maintaining the historic features and characteristics seen throughout the neighborhood.
Magnolia Finished Family Room
Magnolia Project
This Magnolia Project was considered a large single family remodel. The existing house was approximately 1200sq. ft. After completing the project, the new house was 3600sq.ft., with an attached garage, and a third level recreational room. Check out the remodeled kitchen and master bathroom in our gallery.
Eudora Project
Eudora Project
The Eudora project was a complete scrape of the existing home. The newly constructed house was 4000sq.ft, with a spacious open plan kitchen, dining room, and family room. The upper level consisted of three bedrooms as well as a large flex space with a walk-out deck. See more of this project in our gallery.
Quivas Project Finished Dining Room
Quivas Project
The Quivas project was a complete reorganization of the existing house. The upper level was remodeled into a spacious master bedroom with vaulted ceilings, master bathroom and closet. The lower level consists of a fully remodeled kitchen as well as unique design elements that bring character into the space such as exposed brick walls. Check out additional pictures in the gallery.




